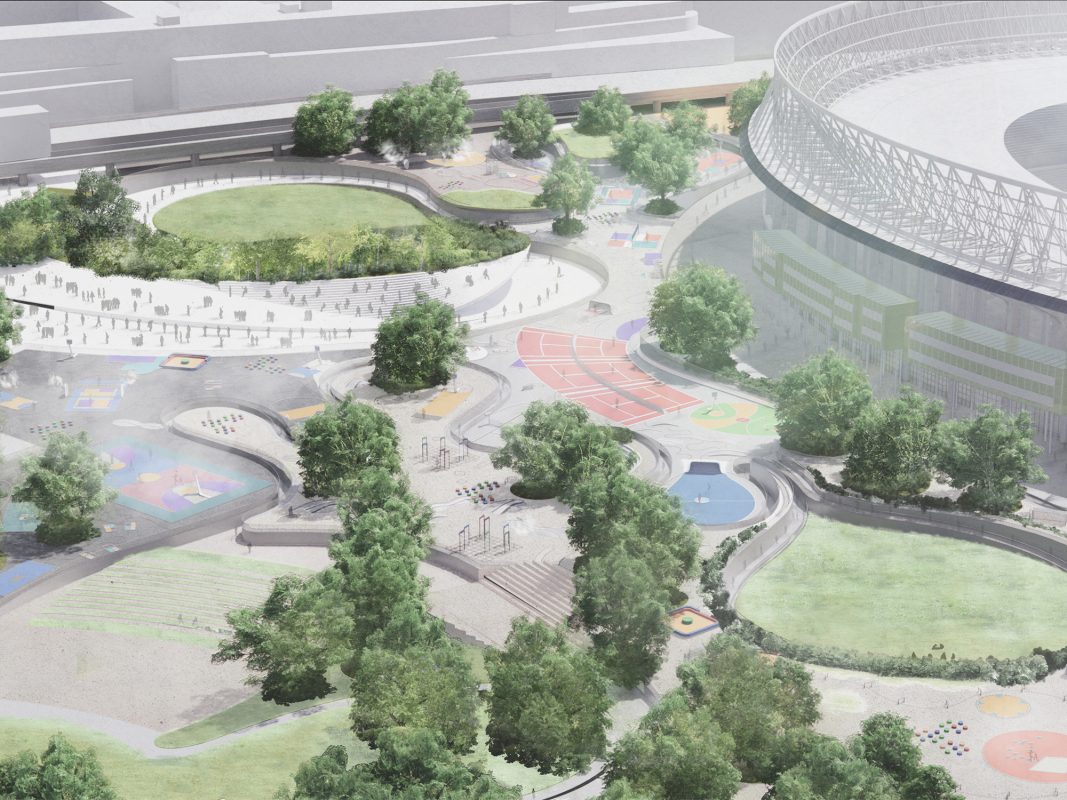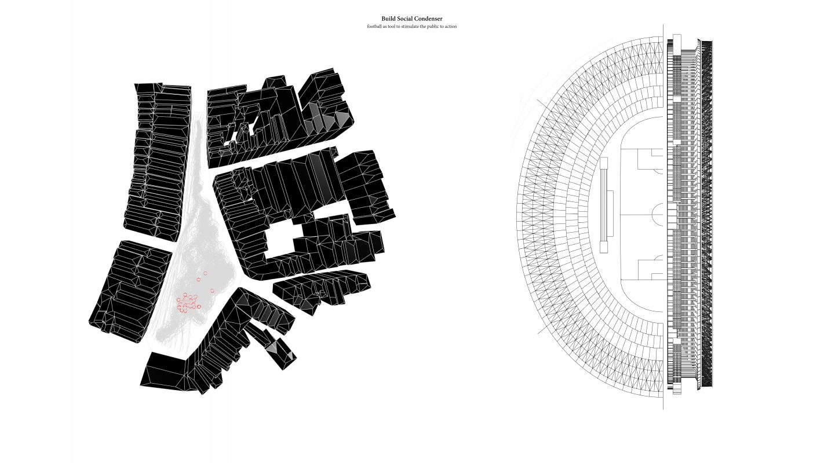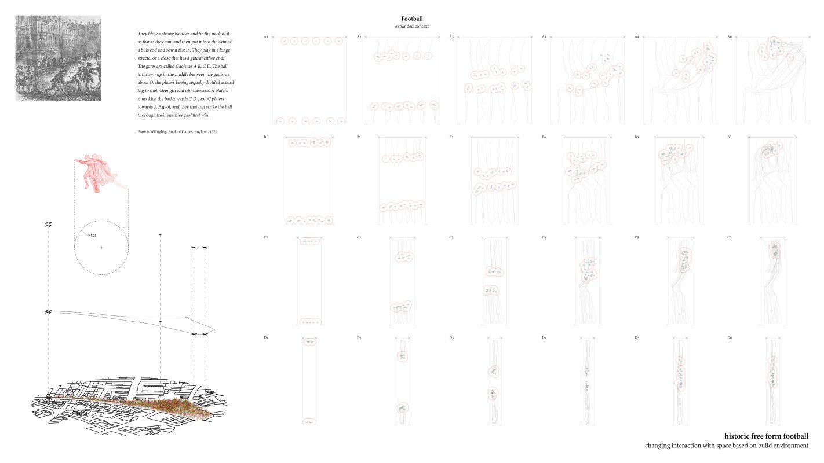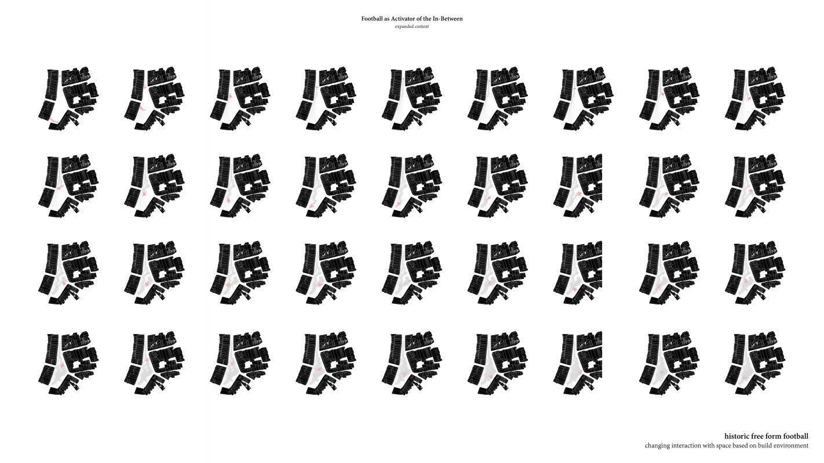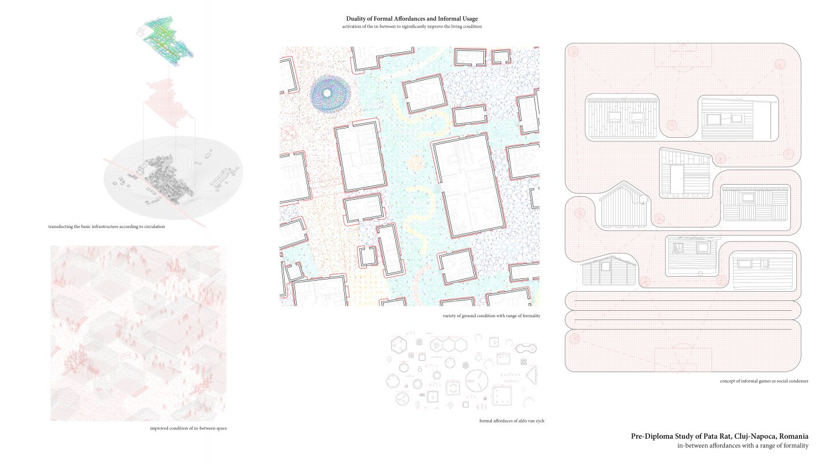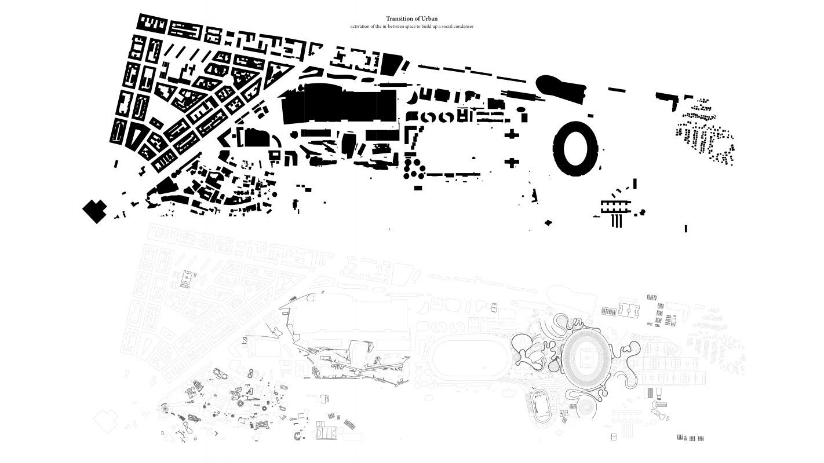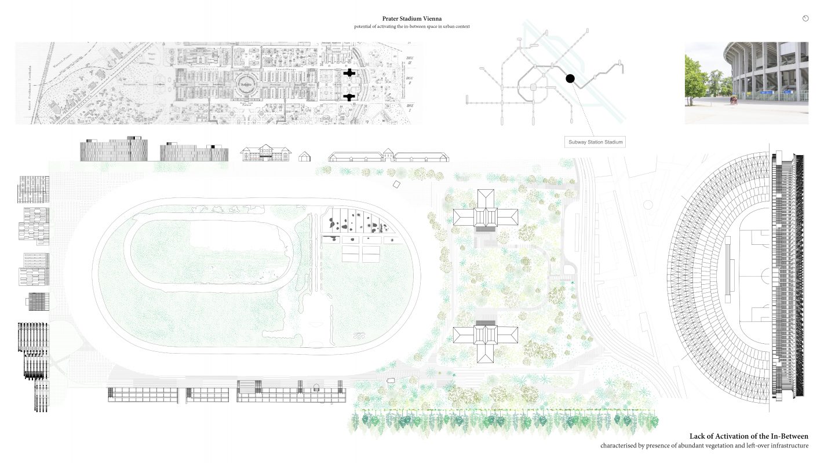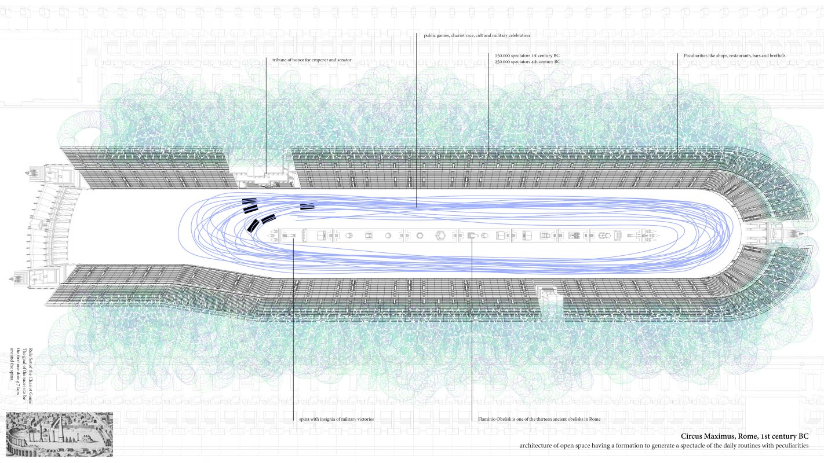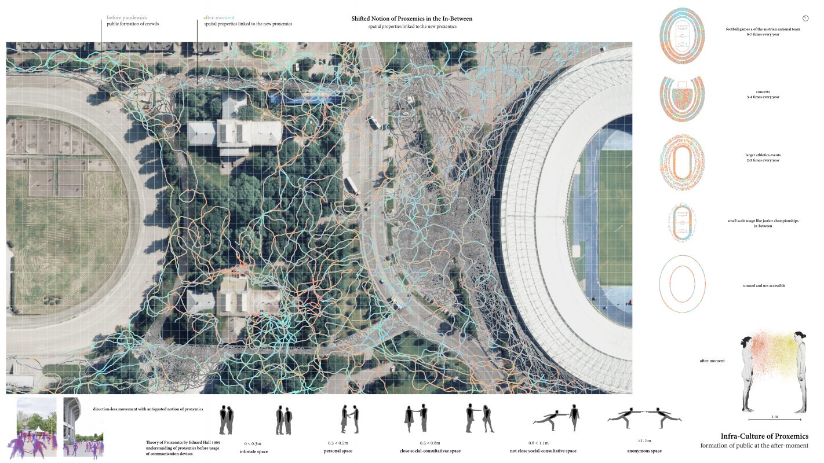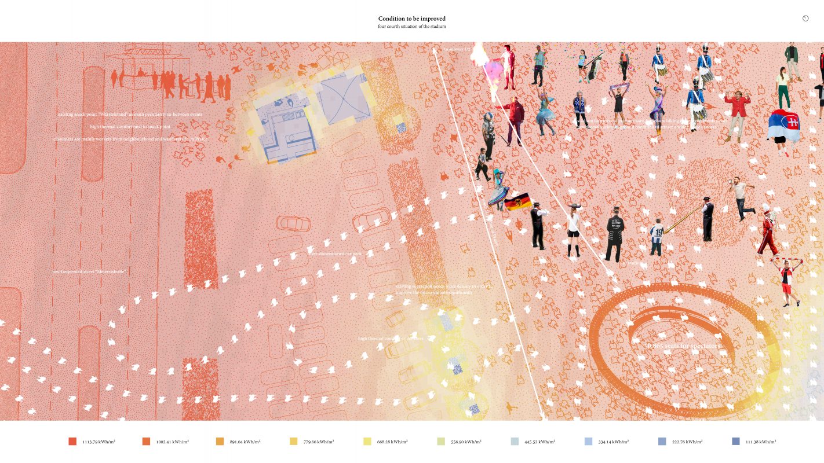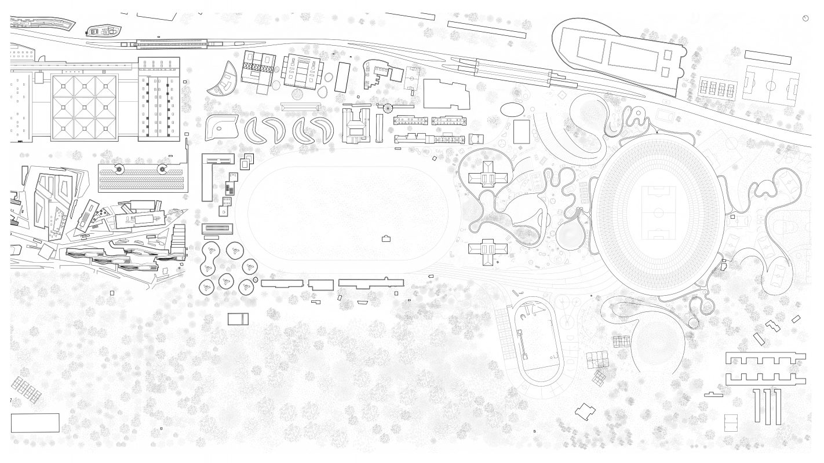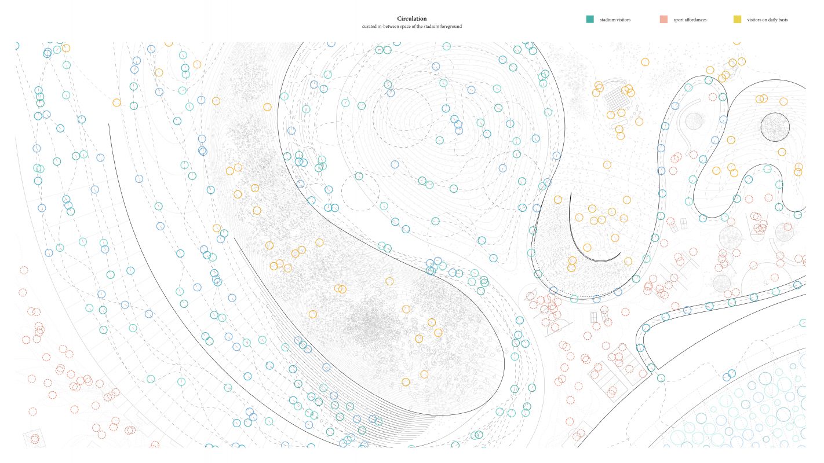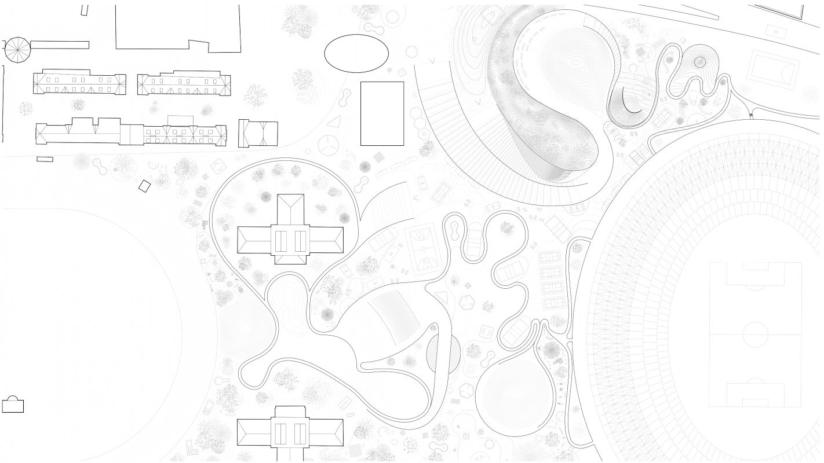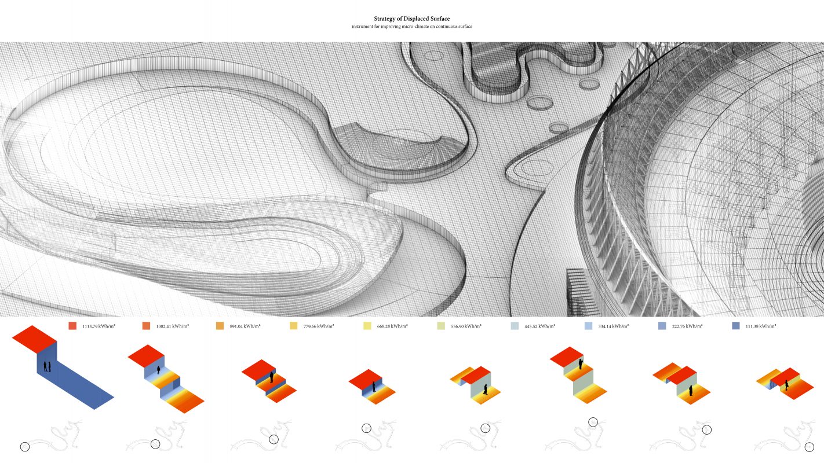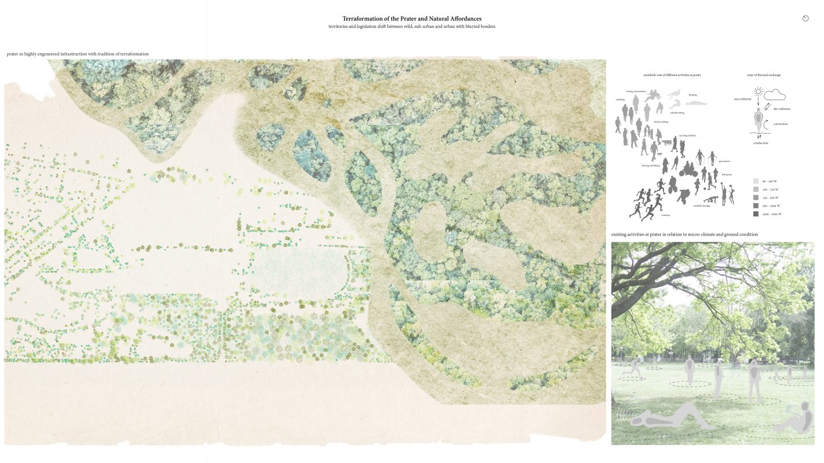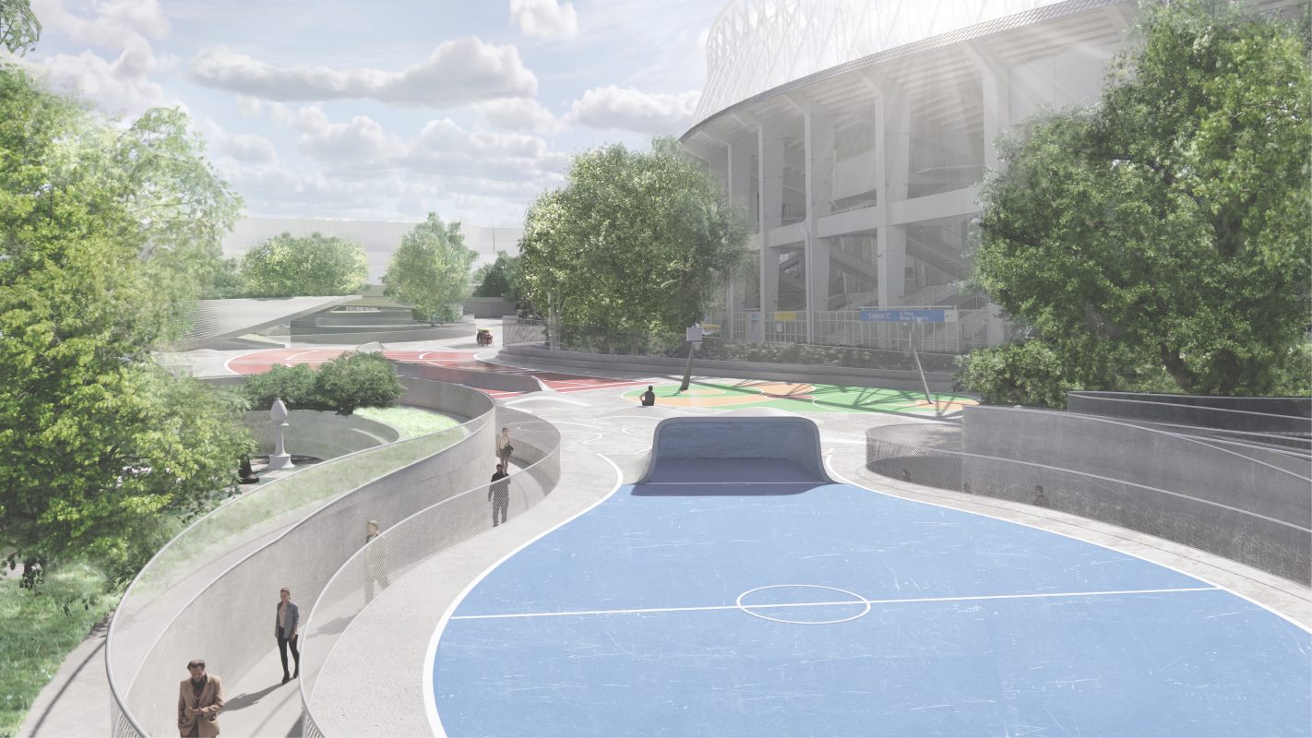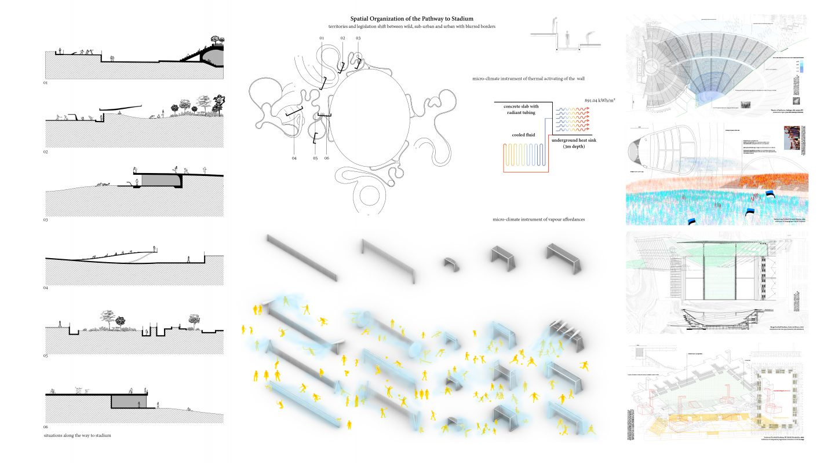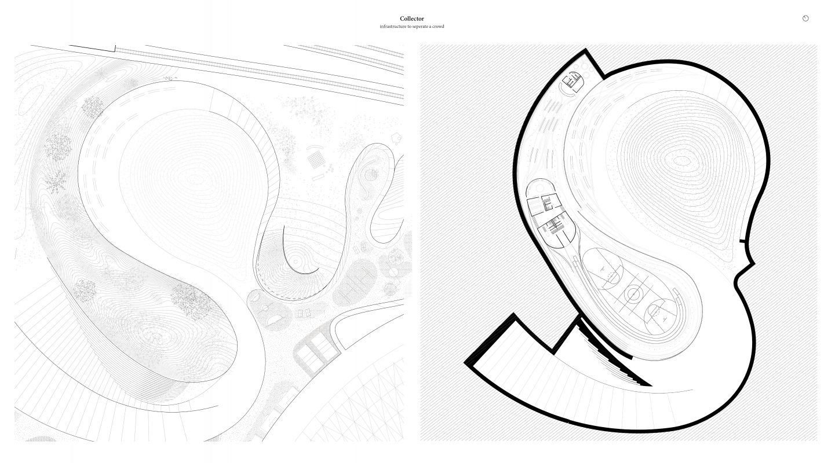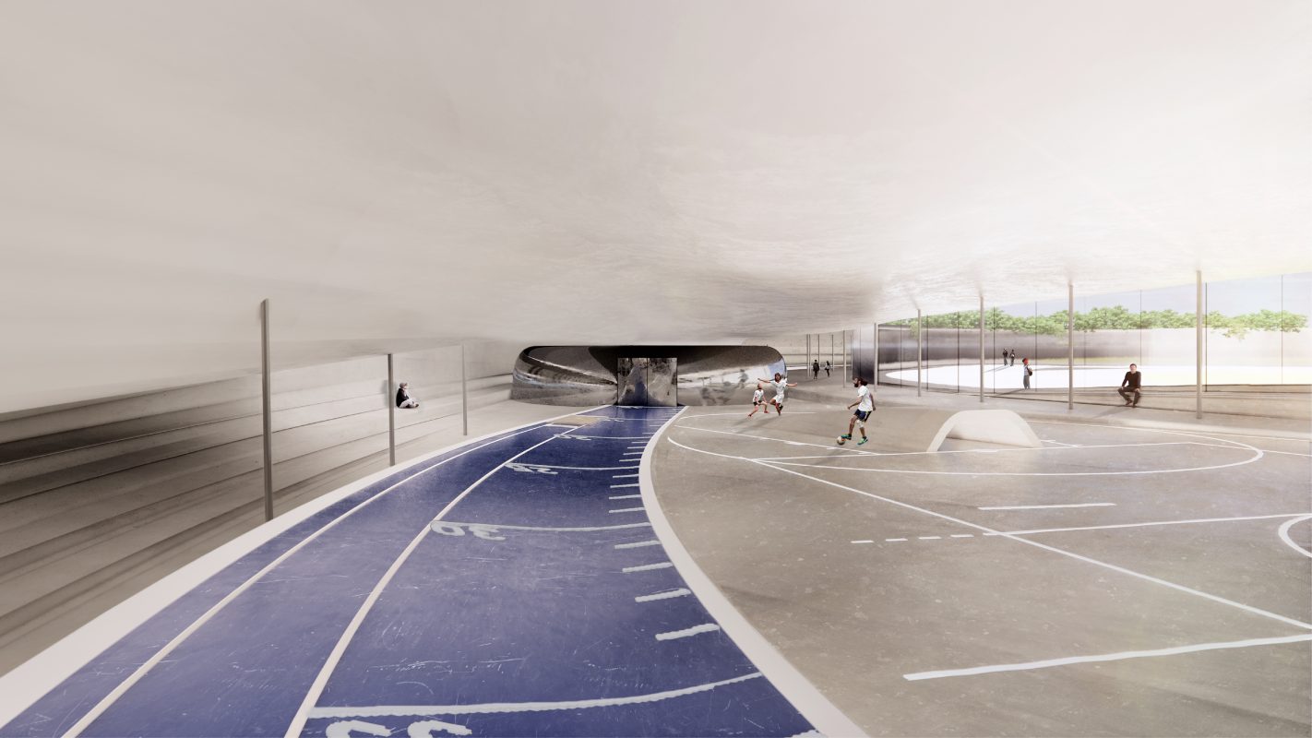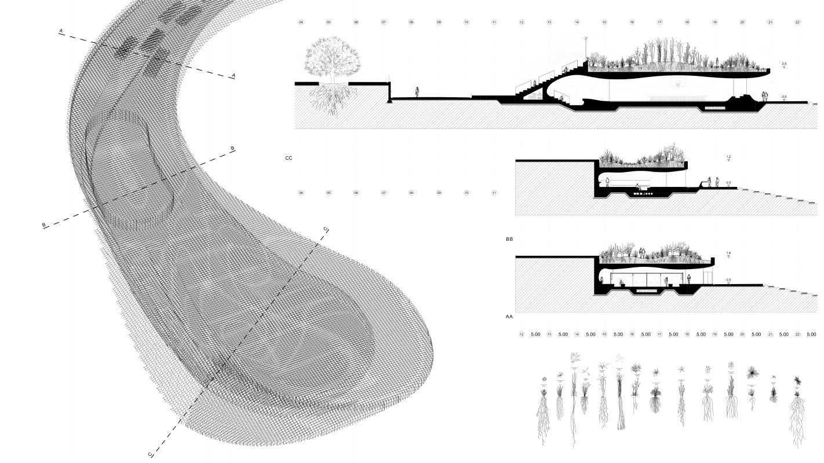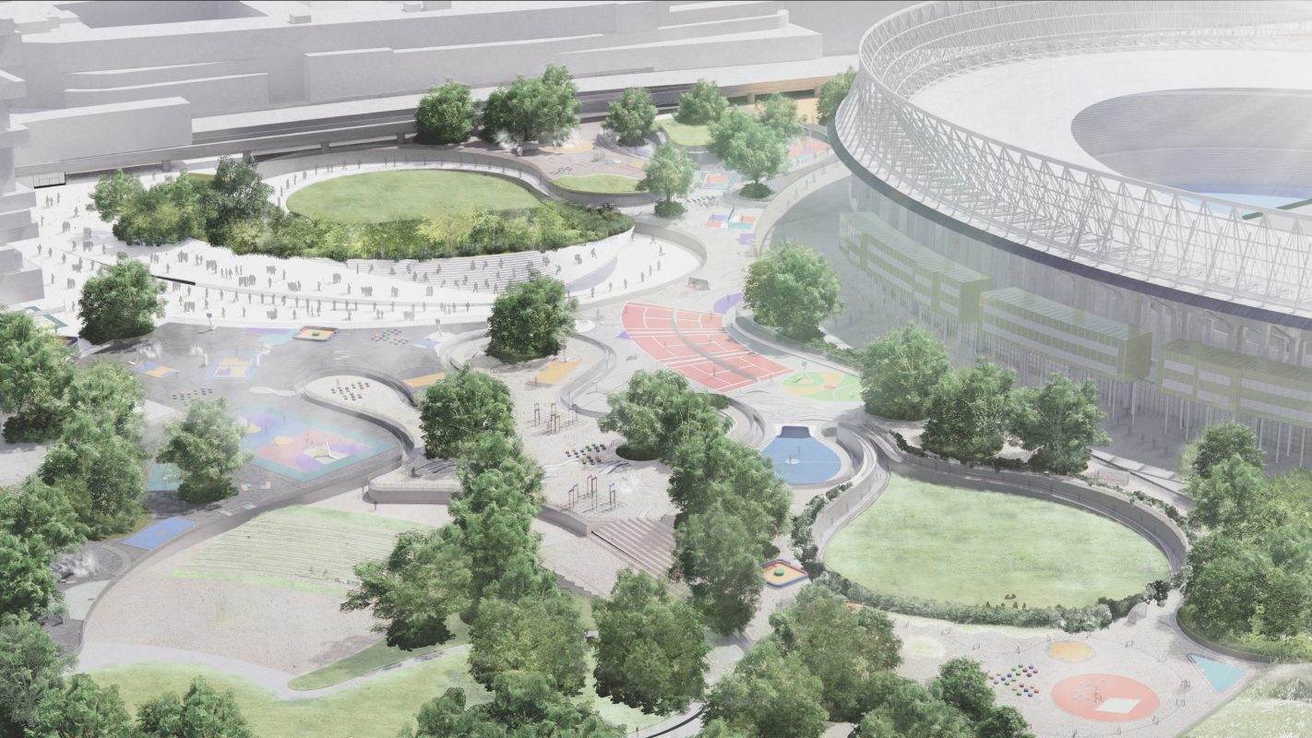Build Social Condenser of Informal Games
Human species are social actors and social activities can happen in various ways of being together. Ether with open social interaction or with ruled based social interaction. The diploma project builds on that duality of informality and formality in form of sport affordances and introduces an unplay theatre on a daily basis with its unpredicted and spontaneous forms of spectacles to activate the in-between of a certain abundant urban condition into a highly activated open urban quality due to the new proxemics of the after-moment of pandemics.
Observing the phenomenon of football one could recognise a binary condition. One is to learn from the history, the other is experiencing the contemporary stadium condition. Hundreds of years ago, the historical free-form football was played in the centre of cities as social spectacle happening in the public spaces of squares and streets. There was just a basic rule-set with varying numbers of actors played in-between urban boundaries. It was a brutal game and even downright violent with tripping as integral part of the spectacle.
The diploma project is drawn from a pre-diploma phase establishing my first design approach in Pata Rat, a Roma settlement on a landfill nearby Cluj-Napoca in Romania. The main question was how to improve the living condition for those people. On a field trip with the studio, the site could be faced as muddy, partially unused left-over spaces in-between the self-constructed barracks. Based on the general understanding of the potential of abundant in-between spaces for stimulating the informal game with formal affordances, the proposal turned those left-over spaces info a field of informal and formal game settings. That system of affordances is the basis of the diploma thesis. After developing the specific local condition in Pata Rat, this experience was transferred into the urban context of Vienna. The selected site has the potential of applying that system of duality of informal and formal systems between Praterstern and the Austrian national stadium as a field of ongoing development, such as trade-fare quarter, WU-campus and Viertel 2, a development for 15.000 people and a series of offices. There is already an elaborated existing condition of activating the in-between spaces such as Prater amusement park and WU-campus, while on the other side at the Austrian national stadium one could see the clearly defined formal condition of the stadium. It is the projects approach to tie into that left-over space of the in-between in front of the stadium with a significant lack of activation to apply the system of affordances as transition field of the formal condition of the stadium. The project ties into a long history of the binary condition of formal and informal interaction. For instance, the precedent of Circus Maximus in Rome. While there was the clear formal condition of the race inside the stadium, there were a lot of open activities within, before and around the body of Circus Maximus.
The proposal is considering the new notion of proxemics for guiding the crowd in a controlled way to the entrances of the stadium. The activation of the in-between will happen through tectonic means and surface treatments to become a wide range of affordances for visiting the stadium, doing sports and interacting in games and on a daily basis as social services for the new quarter Viertel 2 and its 15.000 new inhabitants, which are desperately needed. The crowd of stadium visitors the spectacle will be collected and manipulated into a queuing-up condition on the way to the entrances of the stadium with undulating paths. The continuous surface is displaced as micro-climate improvement to decrease radiance on the waiting path to the stadium. Along that pathway various programs are inscribed to stimulate a new public formation. That includes infrastructural systems with blurred boundaries of indoor and outdoor activities like on open indoor sports hall, a new type of restaurant and a playground hallow. The project proposes a wide range of indoor and outdoor spaces as well as modulated landscape with its specific vegetation, which itself stimulates a variety of activities.
The diploma project offers a tool set to activate the public sphere to action by providing a system of affordances as a field of informal and formal game settings to become a social condenser and applying that system as transition at the clear defined formal condition of the Austrian national stadium and its abundant in-between space into a highly activated open urban quality.

